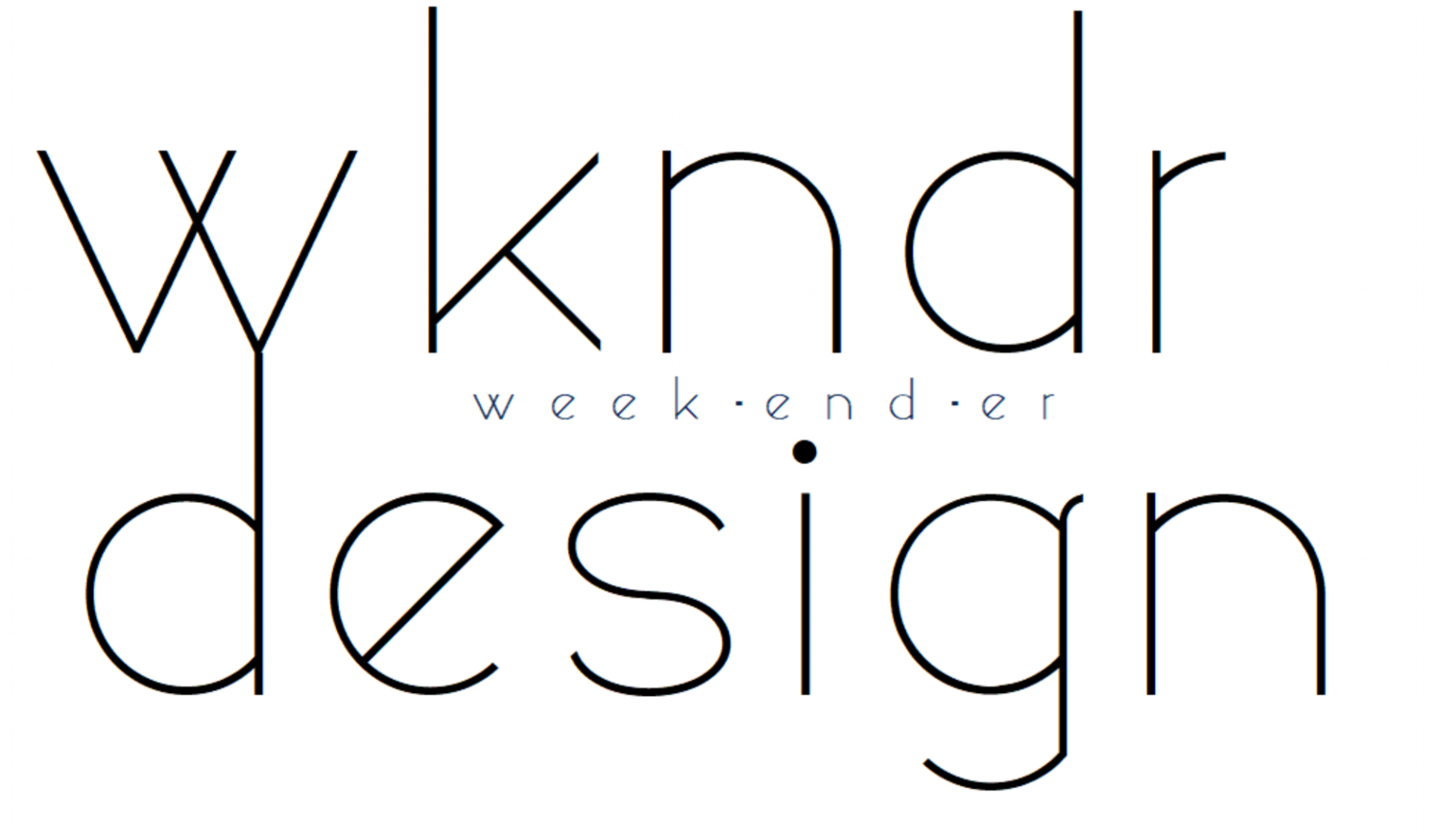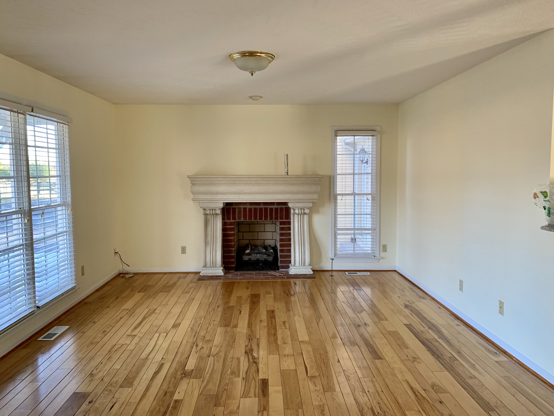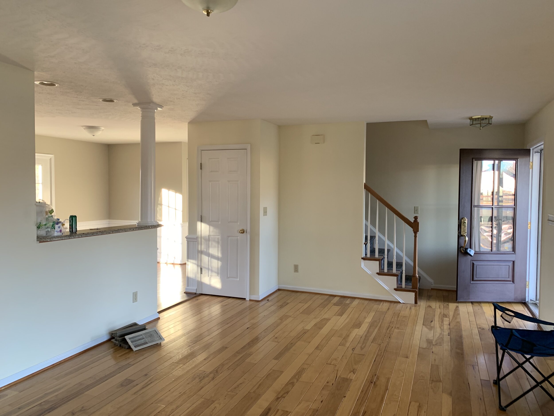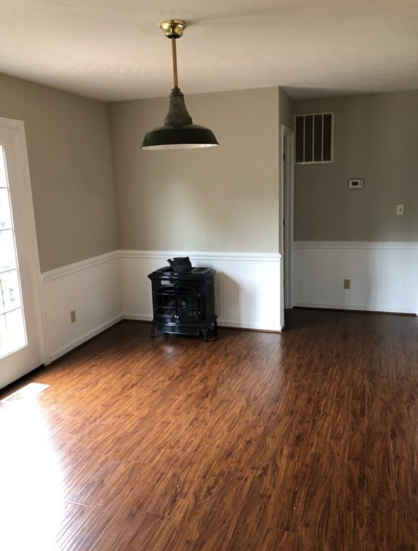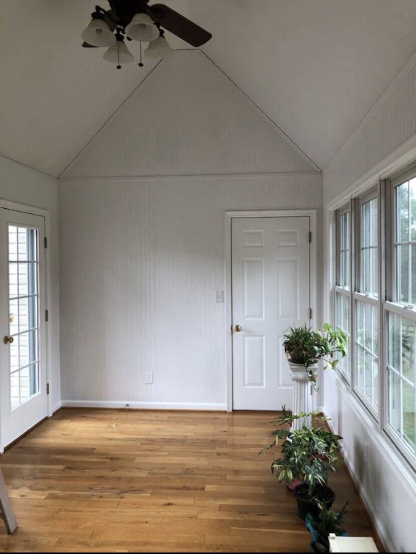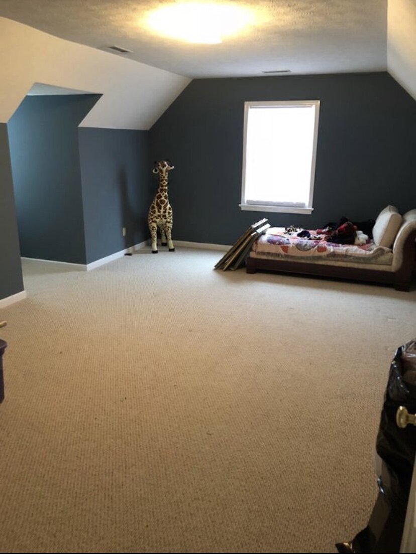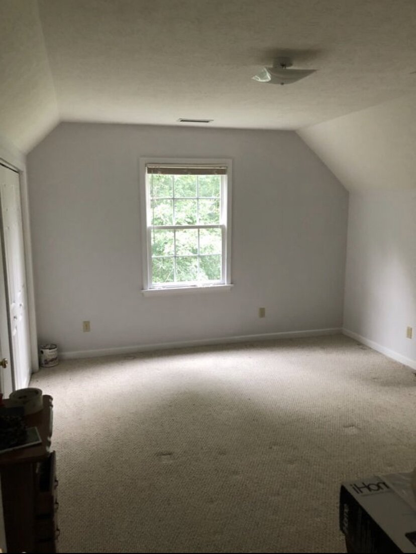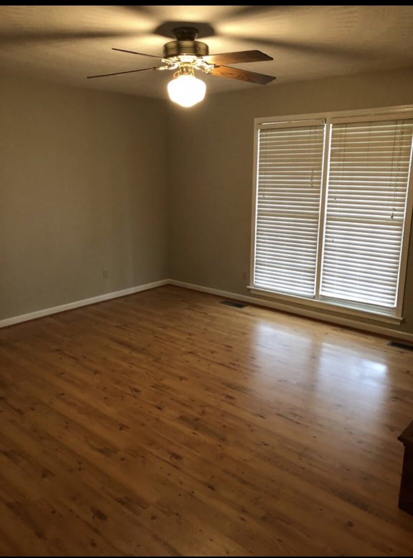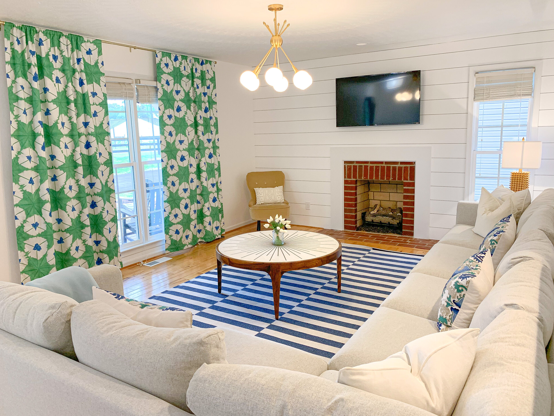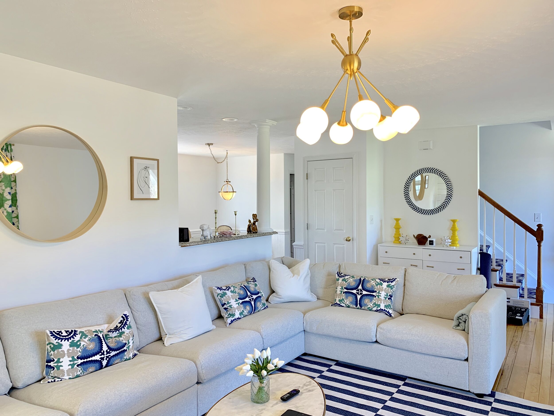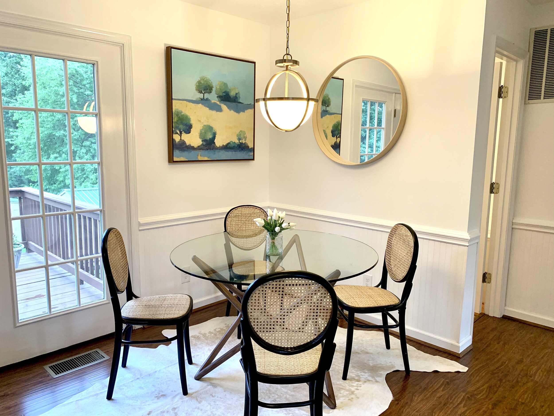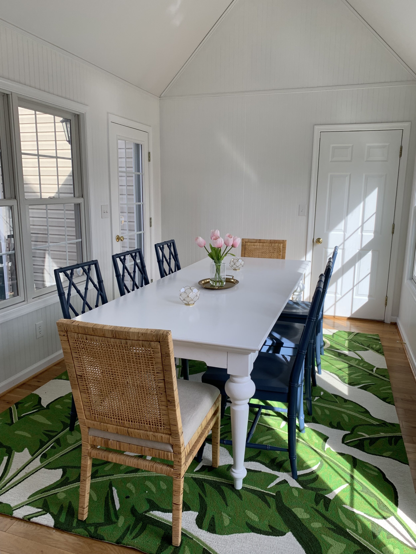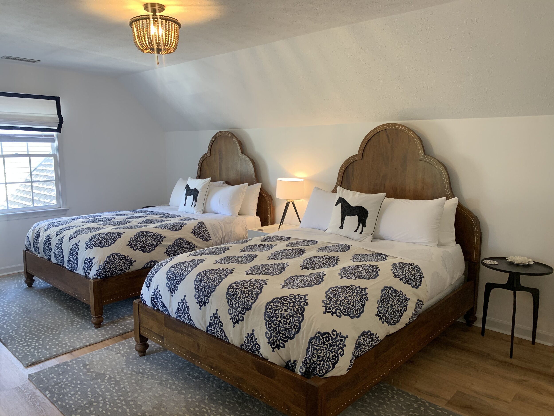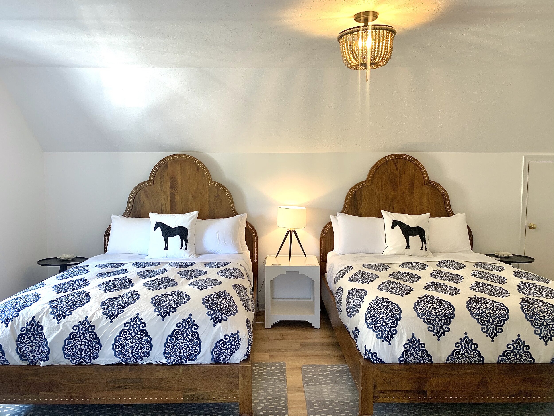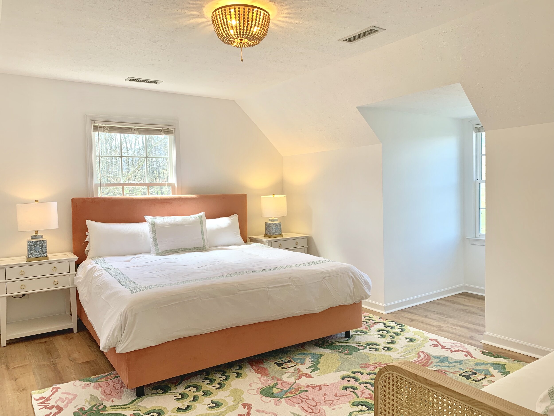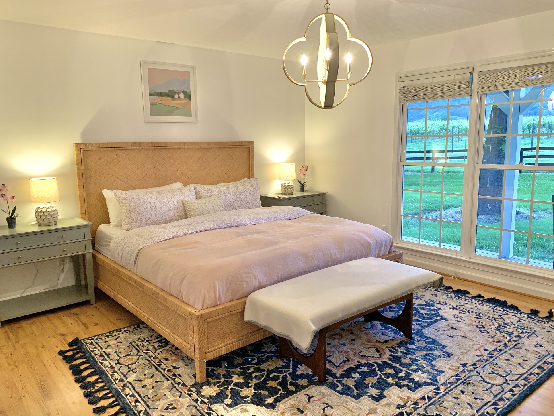Your Custom Text Here
Here are some before/after shots of some recent WKNDR Design projects
Staging Project: Charlottesville, VA
WKNDR Design was hired by Southland Homes to stage this 1M renovated home off of Field Road in Charlottesville. We wanted a sophisticated/chic vibe and the whole scheme was based upon neutrals with a few unexpected pops of patter/texture/color.
Favorite Design Element: It’s a small thing, but I love that green pillow on the sofa! Also, the living room rug was a random HomeGoods score and was perfect for the space.
Vineyard House Upgrade: Crozet, VA
The homeowners wanted to do upgrades on a budget to make this preppy, fun house that they will rent out for weekends whenever they aren’t there. While we didn’t do a full gut reno, we did put in a clean shiplap wall where the huge cement fireplace once was, new LifeProof VPF throughout the entire upstairs, and fresh paint in every room.
Favorite Design Elements: Our custom made Thibaut drapes in the living room, all of the fun new light fixtures, and the 2 Queen bone inlay beds.
Modern Farmhouse: Charlottesville, VA
This family of 4 wanted to upgrade their space. With existing elements like wood beams and a great inky blue stove, we played off those features and brightened the space up. And I definitely pushed my clients outside of their comfort zone with the huge metal clock but I think it was the perfect addition to the space!
Favorite piece: The reclaimed wood wagon wheel coffee table with wrought iron legs.
New Construction in Cascadia Development: Charlottesville, VA
These clients moved from Baltimore to Charlottesville and sold a lot of their furniture prior to moving. However, they did come with a great stack of interesting heirloom artwork! We used the artwork and some existing pieces of furniture as the building blocks for the space. They wanted spaces to entertain in but also have 2 younger children, so we had to pick some kid-friendly fabrics that could withstand some wear and tear. My clients definitely have an affinity for spindle chairs and delighted when I got the green light to get this pair custom made for the space!
Favorite piece: The smoky blue leather cocktail ottoman from Artful Lodger in Charlottesville. While it was definitely a splurge, it was the perfect piece to pull together the layout of the room.
“Bachelorette Pad” AirBnB Vacation Rental Upgrade: Charlottesville, VA
There wasn’t anything ‘wrong’ with the sunroom area, per say. It had a rustic/farmhouse vibe that was cohesive with many other rooms in the house. But since this house is used exclusively as a vacation rental property,the goal was to be able to liven it up with some bright colors to attract more bookings from bachelorette/wedding groups. We also gave the basement area a budget-friendly face-lift! I had to push my client far outside of her comfort zone as she was not a fan of color before. But now she herself even loves it and went on to purchase more colorful elements for other areas of the house. Since the upgrades, my client has been able to charge more per night and has seen a definite increase in bookings.
Favorite pieces: All of it!- it’s all of my girly dreams come to life! Okay, if I had to narrow it down I would say the gallery was was really fun to create in this project.
Magee Project: Charlottesville, VA
I know- it’s wrong to pick favorites. But this project was definitely a favorite of mine! The clients were moving from Austin, TX to Charlottesville, VA. Their requests: She LOVES the color blue. And wanted a super cozy, fun space. He wanted a bit more modern and with some industrial vibes. Their one mandatory element? An artist in Austin creates these neon colored dinosaur planters, so we worked them into the design! They also have a baby and a black lab, so we had to do some kid-friendly and pet-friendly design. I still have not gotten the final shots of this project (coming end of September 2018) so the “afters” aren’t the fully finished space, but you get the idea! Huge transformation from the very traditional design that was there before they purchased the home.
Favorite pieces: The rug and the chairs that I found at Green Front Furniture in Farmville. I also fell in love with a unique coffee table on Etsy that I had custom made for them by Wolf Wood Company (not pictured).
Vacation Rental in Ivy: Charlottesville, VA
Sometimes as a designer you get to be your own client! This is a vacation rental property in Charlottesville that I fully furnished and rent out on the weekends, mainly to bachelorette groups and wedding parties. I completed the furnishing and design of this 2,300 sq ft single-family home in 30 days, mostly working remotely from Massachusetts. It was challenging to get it up and running with such a short turnaround time, especially because I was in the middle of several other client projects, but I made it happen and my-oh-my it certainly turned out as girly as I had dreamed! One of the biggest changes I made was flipping the layout around from its original set up. The house was minimally staged when it was listed on the market and I decided to flip the formal dining room and living room.
Favorite piece: The dining room curtains. I searched high and low to find the perfect fabric and had them custom made!
